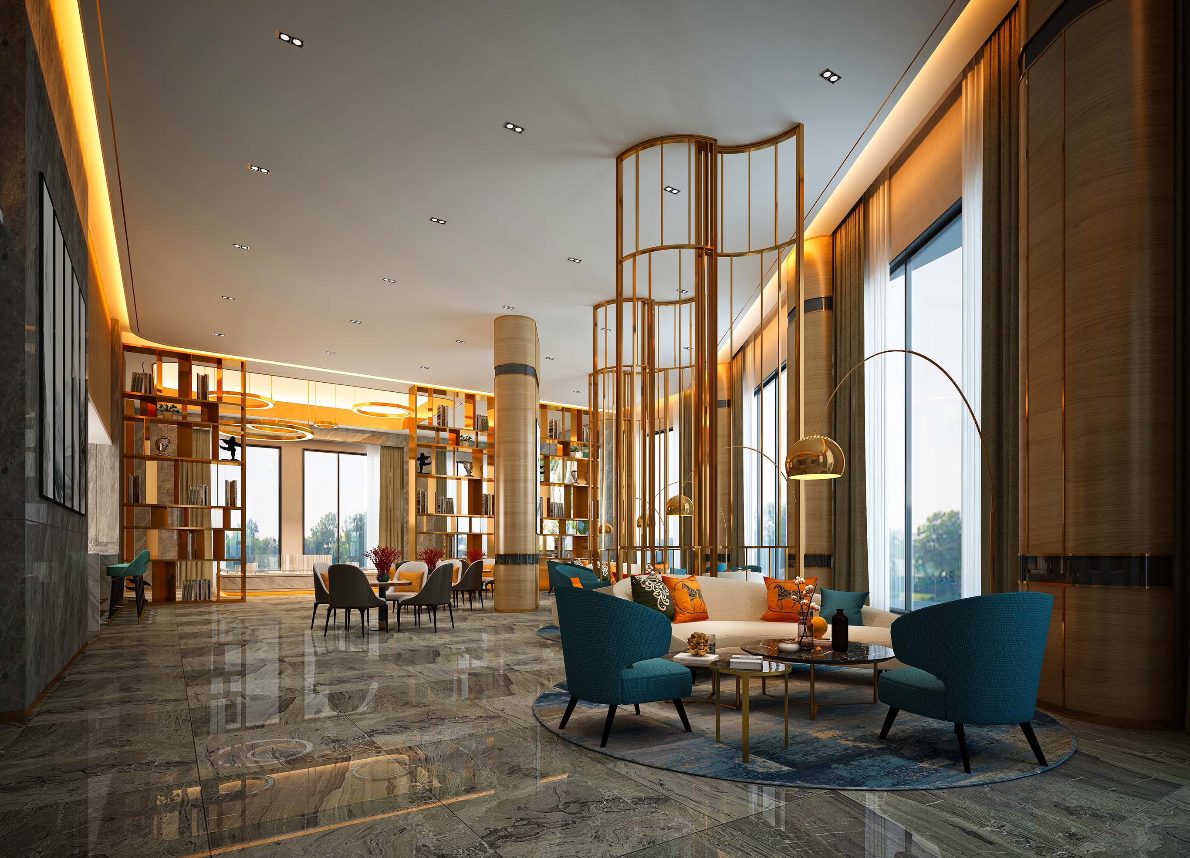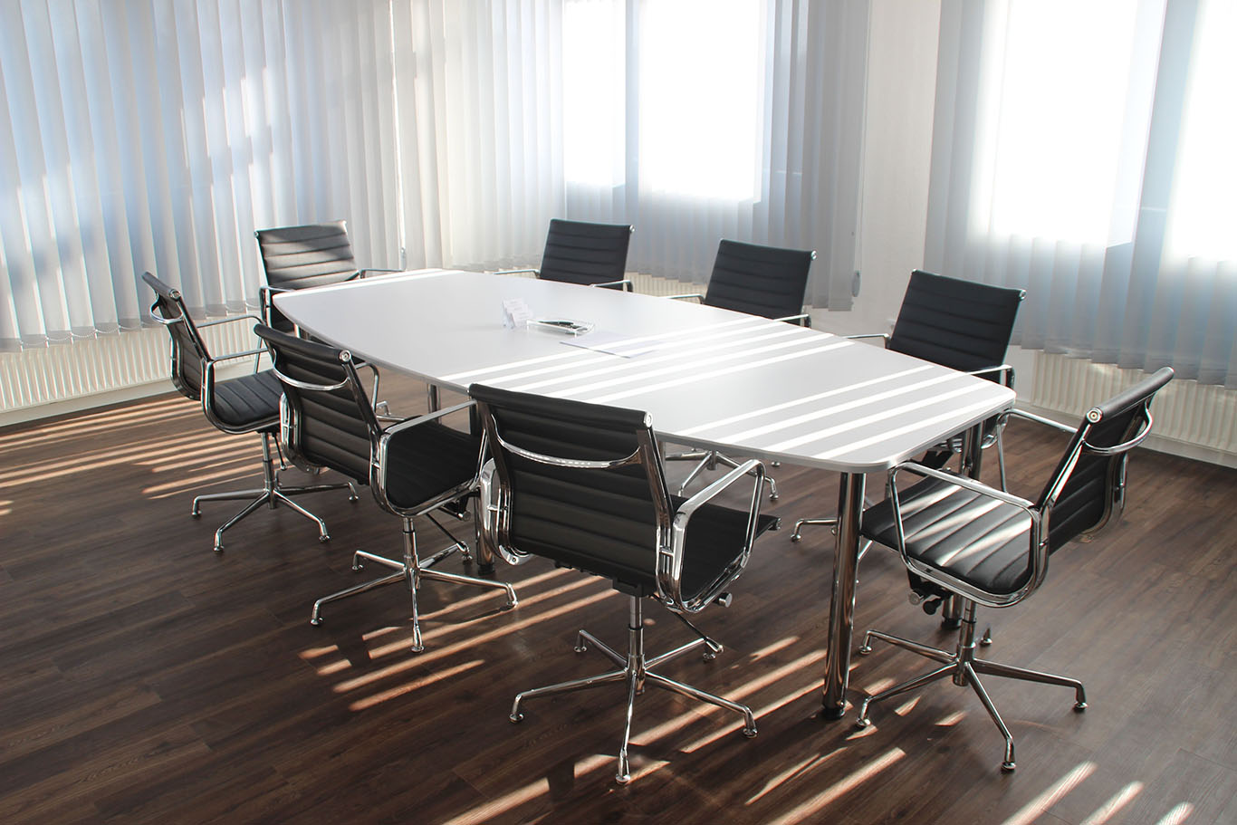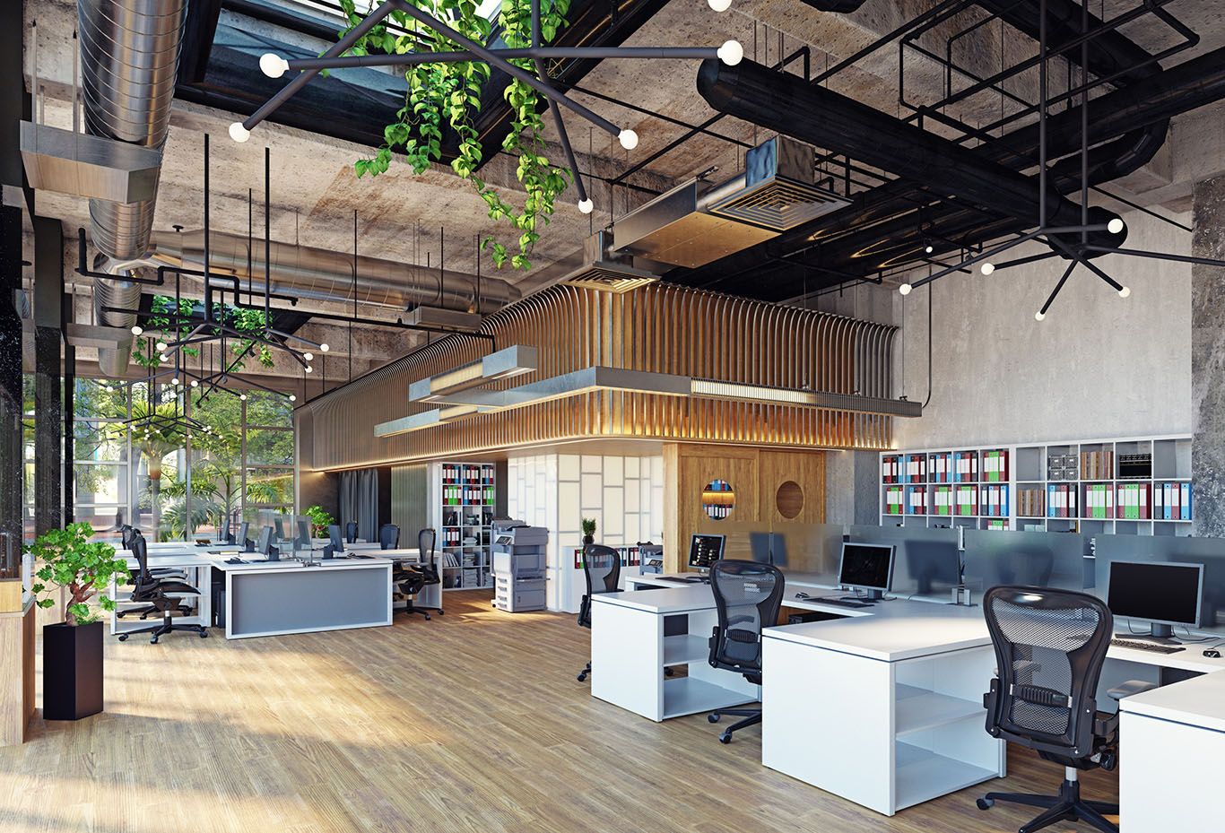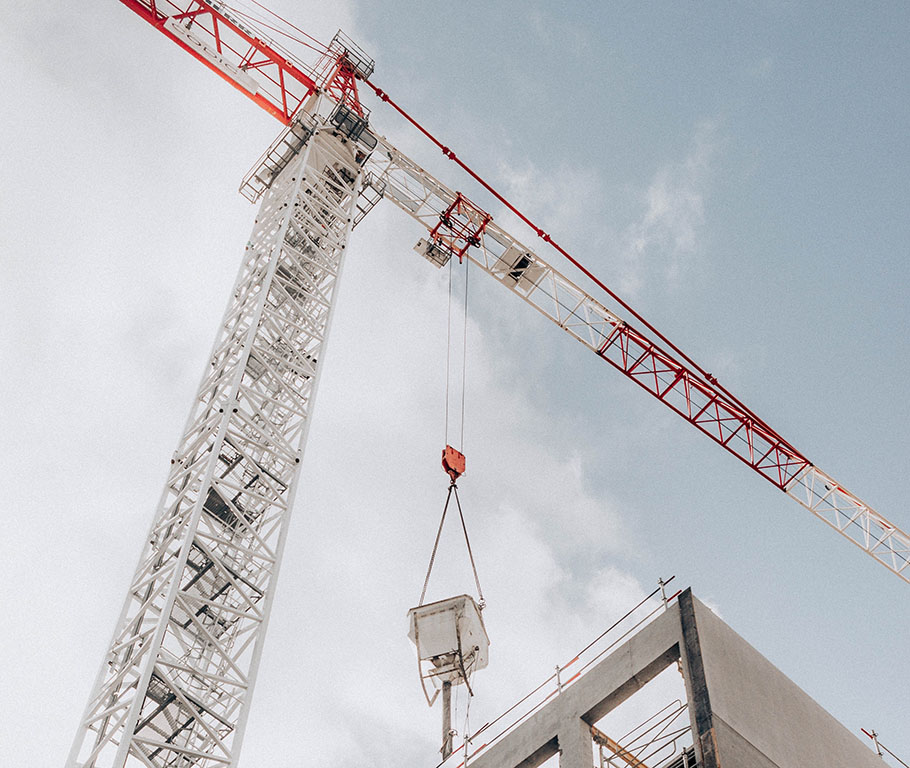dream space
We are an innovative interior design and construction companydecicated to transforming spaces into stunning works of art.
Lets chat
Move and change management
Why choose us?
Choosing Iron Design for your commercial and industrial design needs comes with several advantages. First and foremost, the company values transparency and efficiency, ensuring that projects are delivered on-schedule and on-budget. They offer a comprehensive range of services, from initial concept planning to project management and fit-out services. Iron Design aims to create interiors that not only meet operational needs but also reflect the unique qualities, culture, and brand of your business. Their approach is innovative, agile, and sustainable, making them a reliable choice for corporate occupiers.
Secondly, Iron Design is versatile in the sectors it serves, including industrial, commercial, and retail. They offer specialized services like building refurbishment, energy and efficiency conversion, and "whiteboxing" spaces. Their portfolio showcases a variety of projects, indicating a broad range of expertise. Additionally, they keep up with trends and insights in office design, as evidenced by their articles on topics like how office kitchen design has evolved and what makes a good corporate office layout. This shows that they are not just service providers but thought leaders in the field, making them a well-rounded choice for your design needs.
What we do
Navigating the intricate labyrinth of commercial construction and renovation requires more than just a vision; it calls for meticulous planning, precise costing, and seamless execution. At Iron Design, we offer an integrated approach to Project Management and Quantity Surveying, tailored to turn your blueprint into reality while ensuring financial viability and timely delivery. As the cornerstones of any successful build or renovation, Project Management and Quantity Surveying aren’t just roles to us, they are sophisticated disciplines that bridge the gap between your business objectives and the structural embodiment of those objectives. Our services are designed to minimize risk, optimize costs, and ensure that the result aligns perfectly with your needs and expectations. In this comprehensive pillar page, you’ll discover the full scope of what Project Management and Quantity Surveying entail. We'll examine essential methodologies, unravel the complexities of cost estimation, and walk you through the step-by-step procedures that ensure your project stays on track and within budget. Join us on this enlightening journey, as we equip you with the knowledge and tools necessary for making informed decisions in your commercial design and construction projects.

The world of commercial and industrial spaces is dynamic, with ever-changing needs and technologies that demand a proactive approach to facility management. At Iron Design, we specialize in Commercial and Industrial Building Refurbishments, helping you modernize your property to meet today's operational requirements while preserving its intrinsic value. Revitalizing an existing structure is not merely about a fresh coat of paint or new fixtures. It is a complex endeavour that involves a deep understanding of construction methodologies, safety protocols, and the latest in material sciences. With our expertise in the field, we transform ageing assets into functional, efficient, and compliant spaces that not only improve operational efficacy but also enhance aesthetic appeal. In this detailed pillar page, we delve into the multifaceted world of refurbishments, covering everything from initial assessments and scope formulation to material selection and execution. We’ll also discuss how to tackle common challenges, like dealing with outdated systems and ensuring energy efficiency, offering you a comprehensive guide to make your refurbishment project a resounding success. Come with us as we explore the nuances of revitalizing commercial and industrial spaces, providing you with the information and inspiration needed to make confident, cost-effective decisions.

At Iron Design, we understand that a well-designed commercial space isn't just about aesthetics; it's an intricate blend of form and function that fosters productivity, enhances brand image, and creates an environment where your business can thrive. That's why we specialize in Commercial Interior Fit-Out and Space Planning, providing comprehensive solutions tailored to align with your business goals, culture, and the unique needs of your workforce. In a world where the commercial landscape is constantly evolving, flexible and innovative interior spaces can offer a significant competitive edge. Whether you're setting up a new office, redesigning a retail space, or reconfiguring an existing industrial facility, our services aim to optimize every square foot of your property. In this pillar page, we'll delve deep into the multiple facets of commercial interior fit-outs and space planning. We'll explore industry best practices, look at emerging trends, and provide actionable insights that you can apply, irrespective of the size or scope of your project. Stay with us as we guide you through key considerations, from initial concept sketches to the finishing touches, ensuring that you're well-equipped to make informed decisions every step of the way.

In today's commercial landscape, merely owning or leasing a property isn't enough; your premises must meet an array of legal, safety, and environmental standards. Iron Design's specialised services in Premises Evaluation and Compliance offer a holistic approach to ensuring that your facility is not just functional but also adheres to all relevant regulations and best practices. Compliance isn't just a tick-box exercise; it's a critical factor that influences your organisation's reputation, liability, and even its long-term viability. Our team of experts are proficient in evaluating various aspects of commercial and industrial properties, ranging from fire safety and accessibility to energy efficiency and environmental sustainability. This pillar page serves as a comprehensive guide to understanding the complexities involved in premises evaluation and ensuring compliance. You will gain insights into the legislative landscape, discover tools for effective evaluation, and learn strategies for maintaining continuous compliance. Join us as we navigate the intricacies of building and maintaining compliant commercial spaces, equipping you with the knowledge and strategies you need to meet industry standards and exceed expectations.

In today's fast-paced commercial and industrial environments, sustainability and efficiency are no longer optional, they are imperative. At Iron Design, we are committed to pioneering responsible practices through our Energy and Efficiency Conversions services. These services aim to reduce your operational costs, diminish your carbon footprint, and improve the overall efficiency of your business premises. Converting to energy-efficient systems isn’t a mere trend but a long-term investment that pays dividends not just to your balance sheet but also to the environment. From upgrading lighting and HVAC systems to integrating renewable energy sources, our services encapsulate a broad spectrum of solutions tailored to suit your property's unique demands. In this comprehensive pillar page, we take you through the critical aspects of energy and efficiency conversions. You'll learn about the latest technological advancements, government incentives, and the practical implications of converting your facility to more sustainable options. Join us as we explore the various pathways towards a more efficient and responsible commercial or industrial landscape, empowering you to make decisions that are both financially and ecologically sustainable.






Recent Projects
Testimonials
FAQ's
Move and Change Management involves the planning, coordination, and execution of relocating a business or making significant organizational changes. It aims to minimize downtime and ensure a smooth transition.
We offer a comprehensive range of services that include planning, logistical support, and coordination to ensure that your move is as seamless and efficient as possible.
Yes, we can manage internal relocations within the same building as well as moves to entirely new locations.
It's advisable to start planning at least 3-6 months in advance, depending on the complexity and scale of the move.
Through meticulous planning and phased execution, we can carry out the move during non-business hours or weekends to minimize disruption.
Absolutely, we can manage the ethical disposal or recycling of any unwanted items in compliance with environmental regulations.
Yes, we offer post-move support to help you settle into your new space, including any necessary adjustments or fine-tuning.
Our change management services focus on assisting organizations in implementing changes to processes, systems, or structures. This can include employee training, communication plans, and more.
The cost is determined based on the scope of the project, the number of assets to be moved, the distance between locations, and other logistical factors
Contact us for an initial consultation where we’ll discuss your specific needs and provide a detailed proposal and quote.
CONTACT US?
Fill the form to get in touch

